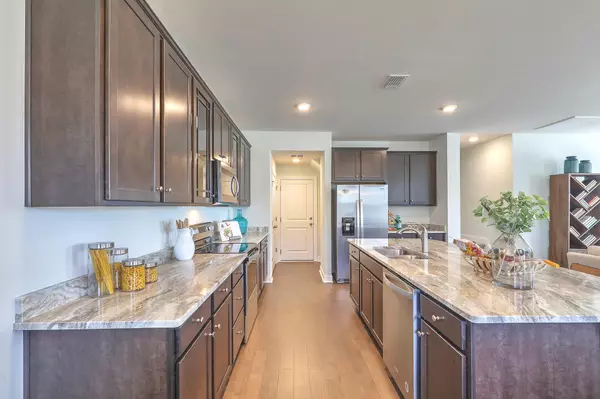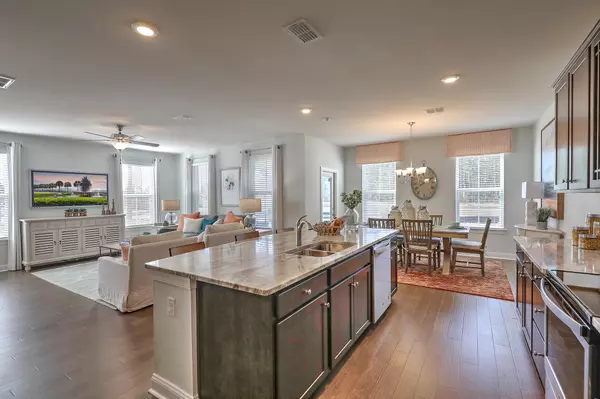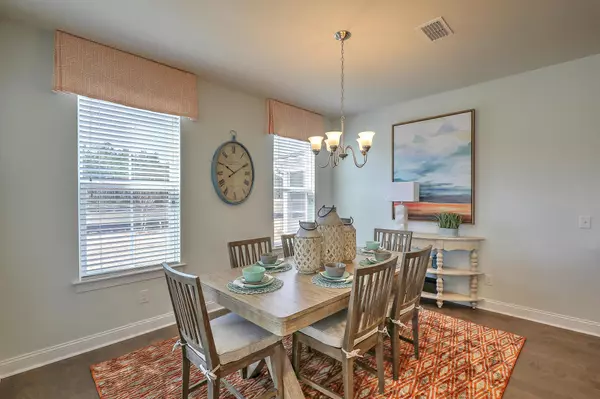Bought with Keller Williams Realty Charleston
$399,990
$399,990
For more information regarding the value of a property, please contact us for a free consultation.
263 Wappoo Trace Ln Summerville, SC 29486
3 Beds
2.5 Baths
2,599 SqFt
Key Details
Sold Price $399,990
Property Type Single Family Home
Listing Status Sold
Purchase Type For Sale
Square Footage 2,599 sqft
Price per Sqft $153
Subdivision Cane Bay Plantation
MLS Listing ID 24007489
Sold Date 10/28/24
Bedrooms 3
Full Baths 2
Half Baths 1
Year Built 2024
Lot Size 5,227 Sqft
Acres 0.12
Property Description
The Holly II floorplan on a Pond lot!!! This home boasts a large 2nd floor primary suite with garden tub & separate shower, tile flooring and huge walk-in closet, dual sink quartz vanity, linen closet and huge walk-in closet! Nice loft & 2 secondary bedrooms and upgraded hall bathroom with 12x24 tile flooring and quartz vanity top and separate laundry completes the upstairs. Kitchen gas package, enhanced kitchen with wall oven, built in microwave and 36'' 5 burner gas cooktop. Quartz kitchen countertops, ungraded backsplash and large island with pendant lights prewired. Valet at garage entrance. Main floor has laminate along with oak tread steps. Screened porch and lawn irrigation round out this home. Backs to protected wetlands. ZERO ENERGY READY HOME. HERS SCORE 38Jasmine Point amenities include a beautiful pool, cabana, and wooded play park with sidewalks throughout the neighborhood. 350-acre lake access for boating, kayaking, fishing, paddle boarding.
Main floor is larger due to extending great room wall out and second floor bedrooms and bathroom are slightly different in size.
Location
State SC
County Berkeley
Area 74 - Summerville, Ladson, Berkeley Cty
Region Jasmine Point at Lakes of Cane Bay
City Region Jasmine Point at Lakes of Cane Bay
Rooms
Primary Bedroom Level Upper
Master Bedroom Upper Garden Tub/Shower, Walk-In Closet(s)
Interior
Interior Features Ceiling - Smooth, Kitchen Island, Walk-In Closet(s), Eat-in Kitchen, Entrance Foyer, Great, Loft, Pantry
Heating Natural Gas
Cooling Central Air
Flooring Ceramic Tile, Laminate, Vinyl
Laundry Laundry Room
Exterior
Exterior Feature Lawn Irrigation, Stoop
Garage Spaces 2.0
Community Features Park, Pool, Trash, Walk/Jog Trails
Utilities Available BCW & SA, Berkeley Elect Co-Op, Dominion Energy
Waterfront Description Pond
Roof Type Architectural
Porch Screened
Total Parking Spaces 2
Building
Lot Description 0 - .5 Acre, Wooded
Story 2
Foundation Slab
Sewer Public Sewer
Water Public
Architectural Style Traditional
Level or Stories Two
New Construction Yes
Schools
Elementary Schools Cane Bay
Middle Schools Cane Bay
High Schools Cane Bay High School
Others
Financing Any,Cash,Conventional,FHA,VA Loan
Special Listing Condition 10 Yr Warranty
Read Less
Want to know what your home might be worth? Contact us for a FREE valuation!

Our team is ready to help you sell your home for the highest possible price ASAP






